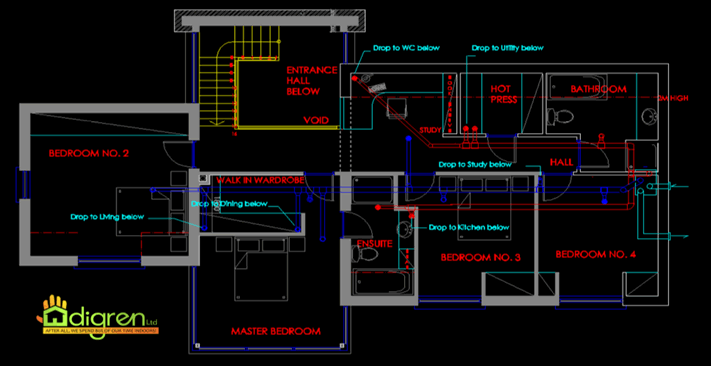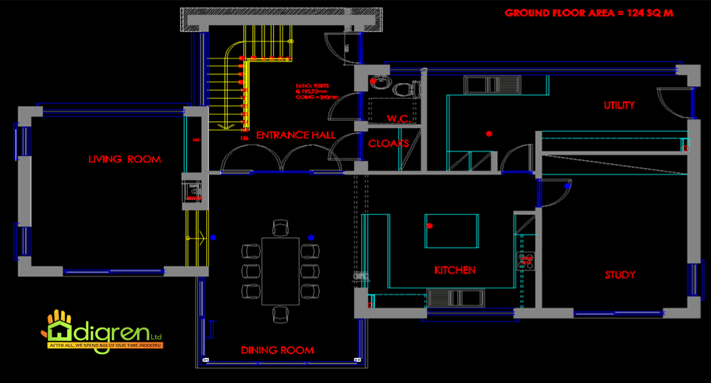Our Products

- Home
- Ventilation Systems
- Ventilation Services
-
Products
- HRV Units & Controllers
- Radial / Manifold Duct Systems
- Filters & Service Calls
- Insulated Ducting
- Low Energy Constant Volume Extract Fans
- Extra ventilation / Insulation Products and General Accessories
- Single Room Heat Recovery Units
- Renson Demand Control Systems
- Covid Solutions
- Airtight Tapes & Membranes
- Contacts
TEE DUCT EXAMPLE (248sq.mt dwelling)
Below is an example of a 248sq.mt dwelling witha ventilation requirement of 123.4 l/s (444m3/h)
The ideal HRV selection would be for a 600m3/h unit. Best practive being that the unit operates at 75% of total capacity when operating on high setting and 50% of fan capacity at low setting. This is a key design criteria to maintain low velocity and noise levels.
The ideal HRV selection would be for a 600m3/h unit. Best practive being that the unit operates at 75% of total capacity when operating on high setting and 50% of fan capacity at low setting. This is a key design criteria to maintain low velocity and noise levels.
SYSTEM PRESSURE
Based on the airflow requirement and the schematic (Tee DUCT 248 -schematic)
System resistance to first floor kitchen extract valve calculated at 216Pa at 17l/s
System resistance to first floor kitchen extract valve calculated at 216Pa at 17l/s
VELOCITY
Based on the airflow requirement and the schematic (Tee DUCT 248 -schematic).
1 -Normal mode (50% capacity of HRVunit) -Primary duct of 150mm Ø is 4.13m/s
2 -Normalmode -Tributary duct of 100mm Ø (based on 4l/s) is 0.5m/s
3 -Boost mode (75% capacity of HRVunit) -Primary duct of 150mm Ø is 6.86m/s
4 -Boost mode -Tributary duct of 100mm Ø (based on 17l/s) is 2.13m/s
BILL OF MATERIALS
Primary Ducts 34m lengths 150mm diameter 34mlengths 100mm diameter 10 no. 90º Bend 150mm 15 no. 90º Bend 100mm 1 no. 45º Bend 100mm 15 no. 150/100 reducer 13 no. 150/150/150 Tee Connectiond to HRV units Support brackets 2 no. Wall cowls
The layout below shows the HRVunit fitted in the attic space above bedroom No.4. The access hatch to the attic on the landing is 850mm x 850mm. the attic space is floored up to and around the HRV unit for easy access to service and maintain the unit. The blue ducts are supply air and the red ductsare extract.


The layout below shows the HRVunit fitted in the attic space above bedroom No.4. The access hatch to the attic on the landing is 850mm x 850mm. the attic space is floored up to and around the HRV unit for easy access to service and maintain the unit. The blue ducts are supply air and the red ductsare extract.


Information
Customer Service
Contact Us
A+ Ventilation Supplies / Ecoaer
Unit 4 Crossagalla Ind Est
Ballysimon Road
Limerick
V94 P273
Tel.: +353 (0)61 533996
Email: info@ecoaer.com
© A+ Ventilation Supplies 2024




